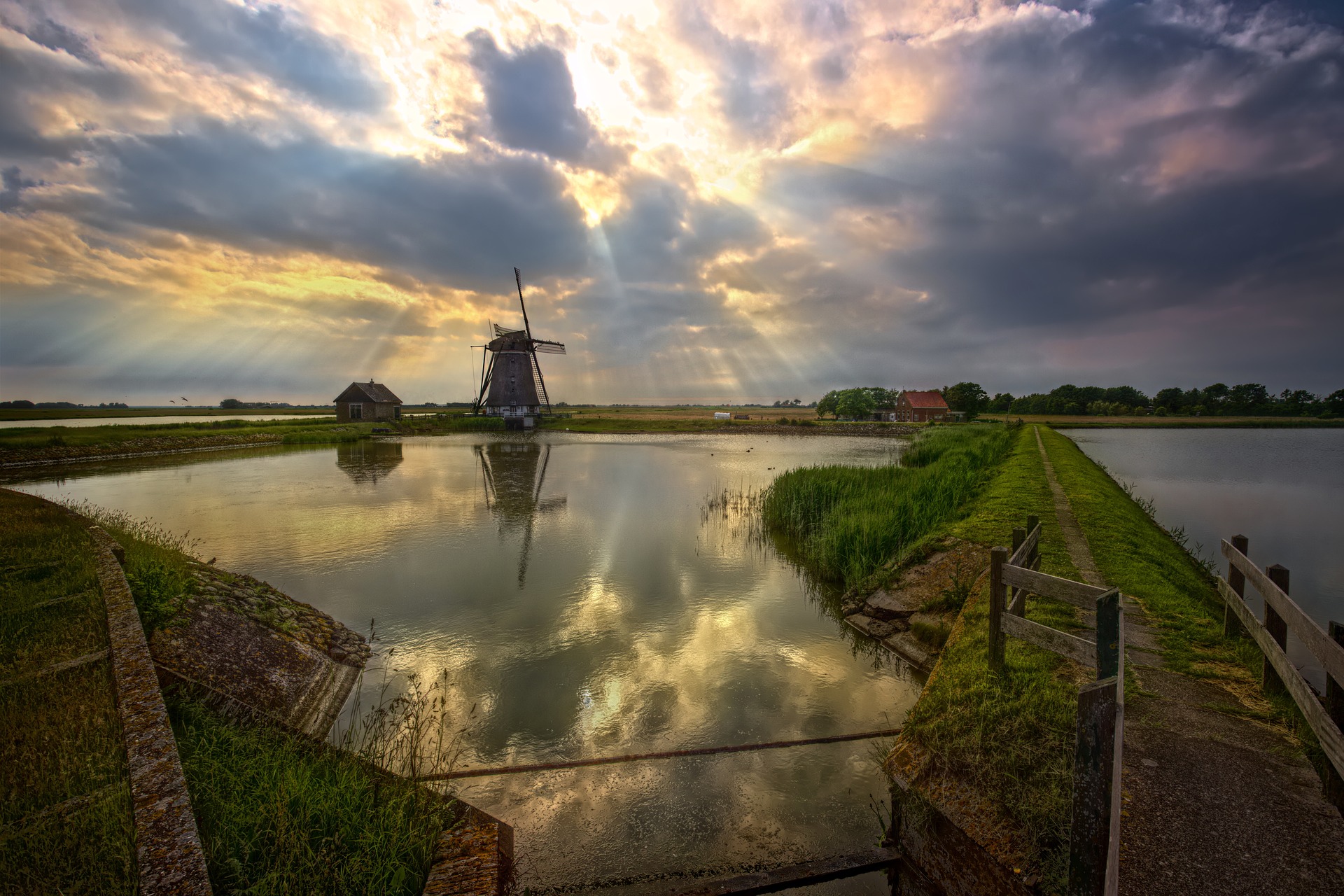Architectural Traditions of the Netherlands
The Netherlands is a nation shaped by floods and warfare. As a consequence, few of its early structures survive. Most historic buildings seen today date back to the Golden Age of the 17th century. Like other arts, architecture in the Netherlands flourished during this time, but it did so with a distinctly Dutch flavor. Wealthy Calvinists sought to live comfortably without flaunting their riches. Their preferred architects refined Baroque and Palladian styles with an emphasis on understated grandeur. Stately brick exteriors hid airy rooms glittering with chandeliers, marble arches, painted ceilings, and the latest works of art.
These merchants and craftsmen formed the burghers, or the free middle classes of the Netherlands. Their families moved between country estates and town-houses built along city canals. Rural manors, idealized as natural retreats from worldly city-life, made for imposing but secondary homes. This concentration of political power in the city marked a new development in Europe. Instead of ruling from remote palaces, powerful burghers conducted their business near the same ports that funded their lavish lifestyles.[1][2]
Dutch Farmhouses
While the elite of the Netherlands enjoyed moving between houses, most people belonged to the farming or working classes. Common farmhouses dotted low pastures ringed by dikes and canals. Farmers and their livestock lived in the same building, separated by walls and hallways. A single timber-frame building could hold a family plus their cows, horses, dairy tools, hay, and stored crops. The custom began over 2,000 years ago with the Netherlands' first farmers, who lived in segmented longhouses.
Over time, different regions developed their own style of farmhouse. The most famous of these is the hallehuise, or hall-house, divided around a wide central aisle. People and their livestock occupied the spaces on either side. Narrow hallways or work rooms provided a buffer between the living quarters, byres, and stables.[3]
Dutch Colonial Architecture
As Dutch explorers and merchants sailed into the wider world, they brought their taste in architecture with them. Remnants of their old colonies can still be seen from India to the Caribbean to South Africa. Typical buildings adapted to their new environments and surrounding cultures. Dutch Colonial homes in the Northeast United States are characterized by high, barn-like roofs and subtle palettes. On Caribbean islands like St. Martin, they tend toward bright colors and ornate waterfronts.[4]
Infrastructure of the Netherlands
The Netherlands has battled a rising tide for most of its history. Under constant threat of flooding and land loss, the nation responded with an extensive network of hydraulic infrastructure. Dikes, large earthen barriers, act as the first line of defense against the sea and rivers. Any surplus water that makes its way inland is carefully channeled into canals, lakes, and spillways.
On a local level, water is siphoned away with windmills. These were first used to drain waterlogged meadows, or polders, in the 15th century. Drainage projects continued through the 20th century, reclaiming much of the marshlands once lost to flooding. With this system, the Netherlands minimizes its flood risk and maximizes it arable land.[5]
Modern Dutch Architecture
Dutch architecture gained greater recognition during the late 20th century. Modern minimalist styles paired well with Calvinist philosophy. Architects like Rem Koolhaas favored efficiency, elegance, and affordability in their designs. Dutch architects have won prizes and contracts across the globe for their designs. Today, many work with their government to revitalize cities like Amsterdam, the Hague, and Rotterdam. At the same time, rising sea levels have required extensive overhauls to the nation's hydraulic structures.[1][6]
Bibliography
Bart Lootsma, Superdutch: New Architecture in the Netherlands (London: Thames & Hudson, 2003), 9-16.
Diane E. Cearfoss Mankin, "Country Houses and Gardens" in Dutch Art: An Encyclopedia, ed. Sheila D. Muller (New York: Garland, 1997), 82-83.
Piet Van Wijk, "Form and Function in The Netherlands' Dutch Agricultural Architecture" in New World Dutch Studies: Dutch Arts and Culture in Colonial America: 1609-1776, ed. Roderic H. Blackburn and Nancy A. Kelley (Albany: Albany Institute of History and Art, 1987), 161-170.
Edward E. Crain, Historic Architecture in the Caribbean Islands (Gainsville, FL: University Press of Florida, 1994).
Alphonse Esquiros, The Dutch at Home, trans. Lascelles Wraxall (London: Chapman and Hall, 1861), 52-56.
Chris Bentley, "As Sea Levels Rise, Rotterdam Floats to the Top as an Example of how to Live with Water," PRI, June 20, 2016, Public Radio International, accessed June 12, 2017.
About TOTA
TOTA.world provides cultural information and sharing across the world to help you explore your Family’s Cultural History and create deep connections with the lives and cultures of your ancestors.





